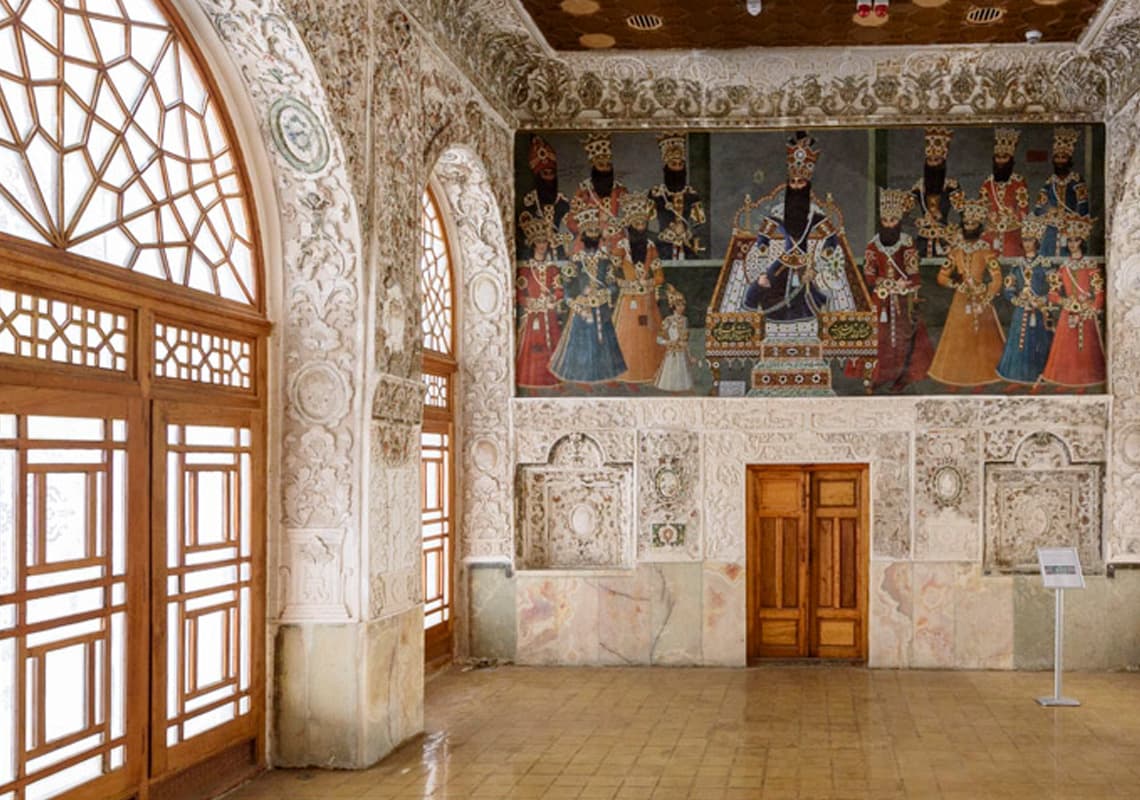Sulaimaniyeh Palace were built during Qajar era. This historical house residence in Iran is located in the campus of Tehran University of Agriculture and Natural Resources in Karaj providence. The building is a brick palace and its facade has no special decorations.
Sulaimaniyeh Palace is located in the central area of the old city of Karaj, Alborz Province, between Shahid Chamran Boulevard and Imamzadeh Hassan, in the current location of the Faculty of Agriculture. This old guesthouse in Iran was built between 1225 and 1227 AH during the reign of Fath Ali Shah Qajar, by the order of one of his sons named Suleiman Mirza, for a summer residence in a large garden. This building was built by Mohammad Hossein Khan Nezam Al-Doleh Isfahani (Sadr Isfahani).
Building decorations
In the hall of this building, two paintings by Abdullah Khan are painted on the walls, one depicting Agha Mohammad Khan and the other depicting Fath Ali Shah and people around them. The building is a brick palace and its facade has no special decorations. The palace is built on a pilot, which was a kind of innovation on its time. On the east of the building, there is a five-story tower, the only surviving ruins of which are on the ground floor.
Building architecture
The building of Sulaimaniyeh Palace in Iran is symmetrical and elongated building with a gabled roof and has all the characteristics and components of the architectural style of the Qajar era, which can be considered as one of the simplest, most beautiful and most normal buildings of its time. The halls, the sash, the paintings, the mirrors, the semicircular arches, the gable roof, the proportions of the facade and the map, its two-story (floor) are all prominent features of Sulaimaniyeh Palace. In its final and very simple composition and next to the complex; the surrounding garden has led to the formation of a lovely, intimate and vast palace.
The building is made of brick and clay with wooden beams and braces. The halls and interiors are decorated with large murals and mirrors with wooden ceilings, as well as gypsum decorations, and the exterior of the building has brick frames, gypsum plasterboard and soil, and a few engravings.
Naming the building
One of the sons of Fath Ali Shah, named Suleiman Mirza, was the ruler of the Karaj region and this palace was his residence. Therefore, it is normal that his name should be placed on this palace. Sadr Isfahani, its founder was also the father of Suleiman Mirza's wife. In addition, one of the paintings in the main hall of the palace is called the throne of Fath Ali Shah. It can be assumed that the construction of the original building began in 1255 and in 1227 Fath Ali Shah ordered the completion and expansion of this complex, which means that, in this year the main building (palace) was added to the original building and in 1228 AH has been completed with the completion of interior decorations.
The current condition of the building
At present, this building is located in the area of Karaj Agricultural College and has been forgotten and abandoned for many years. It is noteworthy that this building has been used by students for many years due to its location next to the school belonging to the Faculty of Agriculture, and its decorations and stained glass have become the cornerstone of their stone-throwing parties, which has caused a lot of damage. The course lasted for several years, with protective operations including walling and installation of national curtains on the façade. It does not seem to be sufficient and effective to maintain it anymore.
The palace building has two floors; the ground floor is about the size of today's pilots and is intended to accommodate some of the palace's service spaces. Rest rooms have some artwork in this luxury house accommodation in Iran. One of the most interesting points in this building is the pure extroversion of this building, so that the very large and low windows of the building have caused the spaces to have a wide view from both sides to the outer area and also to illuminate at all hours of the day, which in itself causes The interior spaces with good light and brightness.
All components and elements of the building, including spaces and facades, rafters and stairs, are symmetrical to the middle axis of the building and have a very simple structure. Due to the elongation and shallow depth of the spaces, this has created a very bright, transparent and light space in the continuation of the beautiful gardens in front of it. Sulaimaniyeh Palace was registered in 1327 with the registration number 370 as one of the national monuments of Iran.
Building demolition
This garden did not last long, so there is not enough information about it, one of the reasons for its destruction is that it is abandoned, which happened due to the escape of Suleiman Mirza. After the death of Fath Ali Shah in 1250 AH in Isfahan, despite having 60 sons, his grandson Mohammad Shah became the king by the Turkmenchay agreement. Most of his sons fled out of Iran. Among the fugitive princes was Suleiman Mirza, the owner of this luxury tourist house in Iran. The complex is currently being replaced by the Karaj Faculty of Agriculture, and parts of the complex's remains can be seen on the south side of the faculty. The only remnants of the garden is some old trees.







