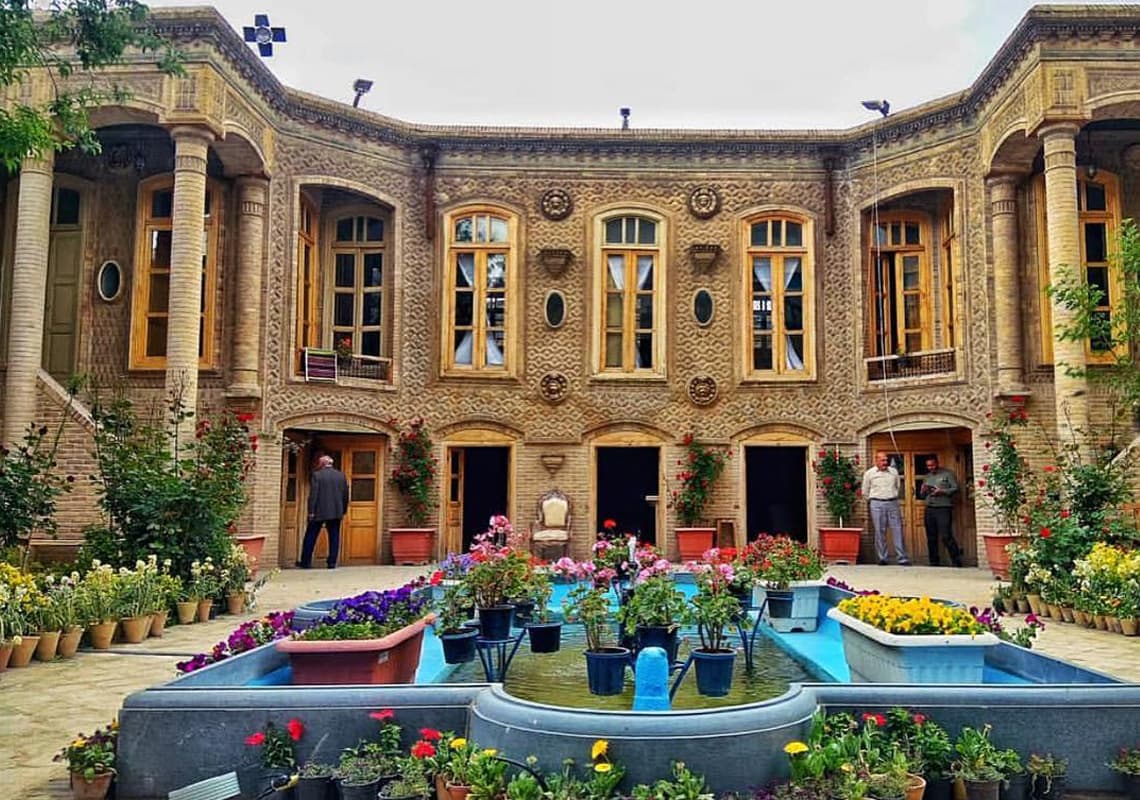It is a different attraction in Mashhad. It is one example of the Russian architecture. It has won the 2016 Conservation Award from UNESCO. There are not many fine traditional houses in Isfahan like kianpour boutique hotel in Isfahan, but, there is a historic house in Mashhad that is good to give it a look if you went there.
A History of the traditional house of Darouqeh
If you take a tour of the back alleys of Mashhad, you will see that this city has some attractions that may not be very visible. Darouqeh Historical House accommodation in Iran is one of them, which is a relic of the Qajar era and dazzles you with its seductive appearance. This historic house is located on a plot of land with an area of 610 square meters and in the texture around the shrine. The historic Darugheh House bears the hallmarks of Russian architecture and sets it apart from other lux guesthouses in Iran. This work was registered in the list of national works of Iran in 2002 with the number 6357 and it is considered a valuable heritage.
It is worth mentioning that this old house accommodation in Iran was the first place to have a private bathroom in Mashhad. Other interesting spaces in this complex include a bakery and a cellar. There are two other historic houses on Darouqeh Alley, which are said to have formed the complex in the past with the Darouqeh House.
Pharmaceutical house architecture
Darouqeh Historic House in Iran has interesting architectural features, which we will take a brief look at below:
Architectural style and home decor
Darouqeh traditional guesthouse in Iran can be considered a remnant of the last stage of traditional Iranian architecture, but at the same time, the influence of Russian art is evident in it. The structural style of the building, the use of molded bricks in various shapes, the use of seven-color tiles, wooden decorations under the ceilings, molded plaster sculptures and carved in the facade of the courtyard, are all signs of Russian architecture. The terrace design of the two-sided stairs, the decorations and the sash also exemplify the oriental architecture. The facade of the building's courtyard is decorated with molded bricks, and in some parts there are plastered or molded statues; statues such as lion's head, human head, winged angel, etc.
Three-way construction method
The building can be entered through the south side. After entering the complex, in the yard of the house, we encounter a pond and small gardens that have created an interesting atmosphere. This monument is about 75 cm upper from the ground and is higher than the surrounding land. The infrastructure of this house is about 1100 square meters and its architectural type is known for its three sides. On the three north, south and east sides of the courtyard, a two-story building has been formed of two living quarters and one slave side.
Summer and winter sections
The structure of this historical local house in Iran is so clever that there are both summer and winter quarters on either side of the courtyard. In other houses, however, part of the yard is reserved for winter residents and the other part is reserved for summer residents.
They have been equipped with heating devices to provide winter accommodation, and the kitchen is located under the ground floor. Wall heaters and double-glazed windows are considered as the wonders of this building, and it is not bad to know that the first fireplace of Mashhad is also located in this house.
In the summer section, we encounter windbreak rooms, a water pool and a completely traditional architectural style. In general, in the historical house of Darouqeh, the issue of how to meet the needs of a large building without any cost by using the forces of water, wind, sun, etc. has been addressed.
The porches of the house
In the western part, there is a columnar porch on the forehead with octagonal and oval tiles, the words "In the name of God, the Most Merciful, the Most Compassionate" and "Muhammad (PBUH) the candle of creation" and plant motifs are on it. The bedside fireplace of the eastern part of the building is also one of its important parts. On the north side of the courtyard, we find a beautiful porch with four columns; these columns are facing the symmetrical brickwork in front of the porch and extend to the floor of the courtyard. On both sides of the porch, there are two steep stairs with metal and delicate railings.







