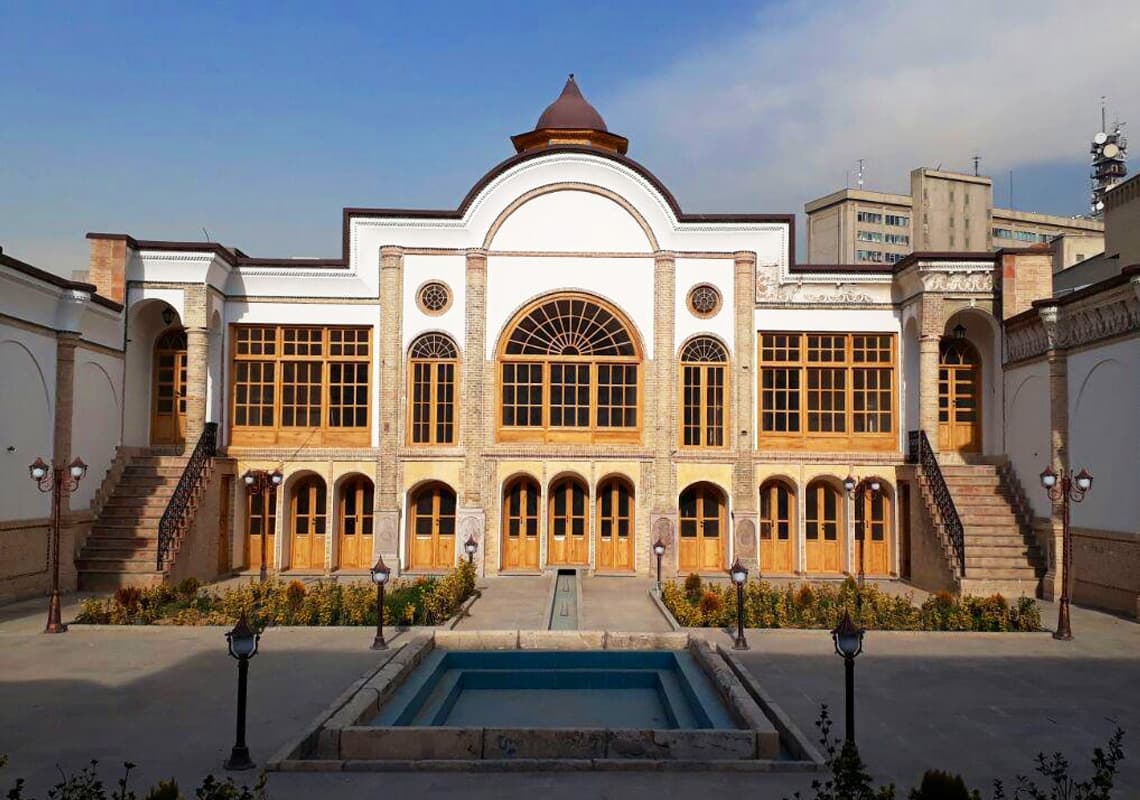Naseredin Mirza old traditinal house in Iran is listed as a national Heritage Site, this old house in Iran belonged to Naseredin Mirza, son of Muzaffar al-Din Shah from Qajar era. This luxury house in Iran is one of the few valuable residences in the royal palace site of Tehran. It was built with an area of 4500 meters, however,
today only 918 meters of the outer space with about 700 meters of infrastructure remains from that luxurious mansion. The outstanding features of Naseredin Mirza's house in Iran are its foursquare and its dome. Naseredin Mirza’s House is one of the two dome-shaped buildings in Tehran with unique desert architecture in the heart of the capital. The historical monument of Naseredin Mirza palace is located in the Tehran city. The monument of Naseredin Mirza's house is such that it can hardly be called the only dome historical house in Tehran.
Naseredin Mirza was a Qajar prince and the son of Muzaffar al-Din Shah Qajar. After the reign of Muzaffar al-Din Shah and the birth of his son, he named his son Naser al-Din in the interest of keeping his father’s memory alive. Although Naser al-Din, who was later added by Mirza, was never able to claim the throne, he did many good things in the ruling Qajar court and inferior court, most of which was influenced by Fakhr al-Dowleh. In fact, Fakhr al-Dowleh was a brilliant person during the rule of Muzaffar al-Din Shah, Ahmad Shah and even Pahlavi I, and it is obvious that he had a great influence on other family members, especially those younger than himself, such as Nasser al-Din Mirza.
Nasser al-Din Mirza ordered the building construction in 1250 AH in the northern part of the royal citadel and at the end of Andrew's street and East Street in Al Masia. In fact, it was built by the order of Nasser al-Din Mirza himself. Unfortunately, by looking at the old maps, no trace of it can be found nowadays. Abdul Ghafar's map and the current location of Nasser al-Din Mirza's building do not show a prominent and influential person as a famous architecture, moreover, the shape of the alley has apparently remained unchanged.
The current situation is such that it is not possible to look further and possibly to find the inscriptions that indicate the exact year of construction, but if an emergency and preliminary repairs are carried out; a more thorough examination will certainly lead to a more accurate history.
This building cannot be described as one of the rarest forms of Qajar residential architecture with a different style and layout, and we can hardly say that such a roof and a dome do not exist in the whole city of Tehran. Furthermore, cities such as Kashan, Isfahan and Yazd are rich in dome architecture.
The general plan is a rectangular arena with an area of one thousand square meters and dimensions of 48 * 21 meters property in a north-south direction. The porch is on the south front and next to the entrance. There is a square space in the center yard and to the north of the main mansion property. The special shape of the land or the interest of the landowner, which is one of the most important and most prominent families of the Qajar court, has left the form of architectural components in this place so memorable that the particular shape of the two parts of the instrument such as king place and crew places used to settle on two sides without any building bond and separate them in the courtyard or in the mansion. Most of the porches made for Qajar kings and princes have a central courtyard and a space around which nothing is seen in the middle.
Another notable point is the lack of a basement in the main building. But all the thoughts and uses of a lofty basement, including a small basement and associated rooms, as well as a short roof and niche layout, are embedded on the ground floor. This type of design could be seen in some hotels in Iran, luxury house accommodations in Iran and some old traditional tourist houses in Iran as well.
The only part that is currently lacking in the traditional Qajar architectural style and the ruling class's home is the outer and inner courtyard, which seems to have been demolished as the inner courtyard changed. Of course, the first plan in the porch, courtyard and main building is closed and completed, but in the eastern body of the yard, there are remains of one end at the entrance and a few steps that can be hypothesized to pass through this section. Beneath the adjoining alley on the east side it was connected to another courtyard. In fact, it is possible that the exterior courtyard and the conceived building would be the office and workplace of Nasser al-Din Mirza. These special designs are not that common which you can see in normal hotels in Iran. In order to visit a unique Qajarian house, you can stay at Kianpour luxury boutique hotel in Isfahan.







