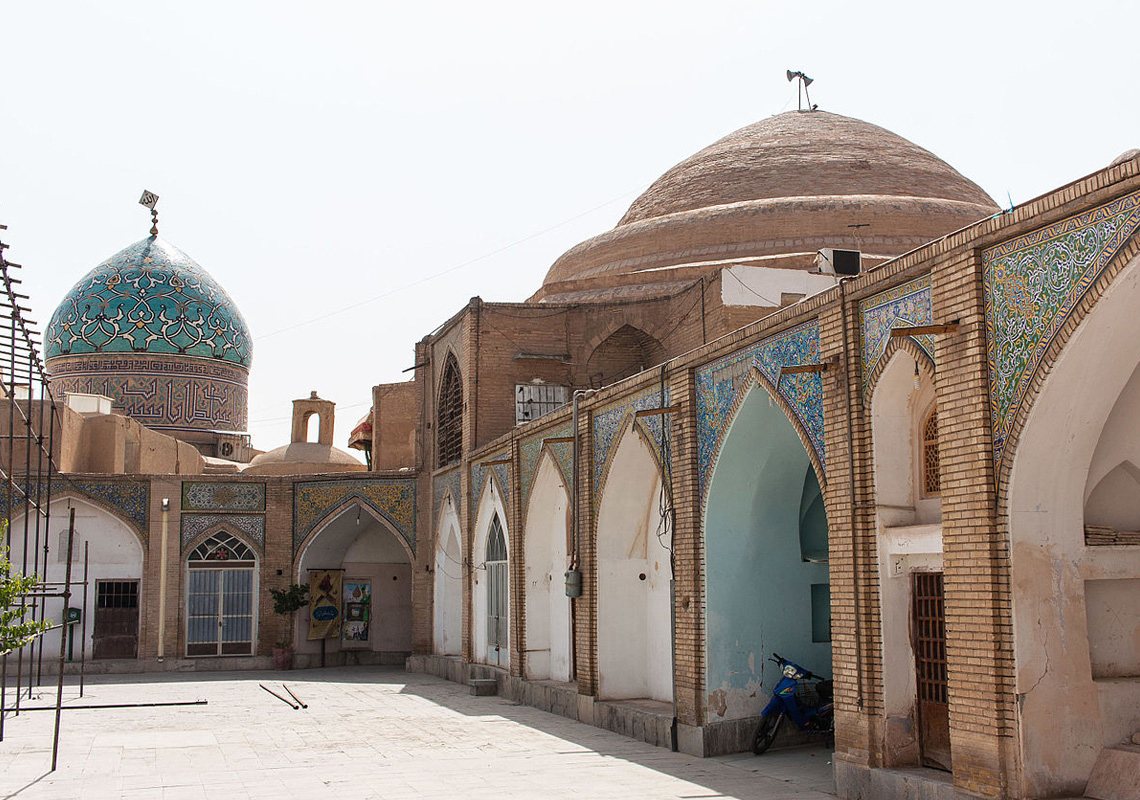The current building of Imamzadeh Esmaeil is from the Safavi era and it can be obtained from the inscriptions and gravestones. The oldest inscription in the building is on the tomb of Judge Safi al-Din Muhammad ibn Molah Qadzat shrine that used to be on the western porch of the Imamzadeh Esmaeil.
His tomb building have been demolished while the Imamzadeh was expanded.
The inscriptions are on the building blocks in ‘Solce’ and ‘nastaliq’. The "stone-throwing is the act of Sadr al-Din". The construction of Imamzadeh Esmaeil seems to have begun in the reign of King Abbas I, and has ended in the reign of Shah Safi.
Inscription of mosaic tile in third line and written by Mohammad Reza Emami is located on the main porch of the building. There is also a third-story stone written by Mohammad Mohsen Emami about the repair of the building in the 6th century, during the reign of King Sultan Hussein.
Around the Imamzadeh Esmaeil’s walls are poems in praise of the Shah, and a quote by Muhammad Ibrahim Beik for the construction of the building, in the Nastaaliq script by "Ali Naqi imami". On the wall to the right (west) of the porch there is a stone inscription from the same calligraphy In ‘Solce’ that the king has ordered to relieve the people of Imamzadeh Esmaeil neighborhood from the "Ashura fencing task."
On the wide corridor of the Imamzadeh Esmaeil entrance, a plaster inscription in Nastaliq script by Mohammad Saleh Isfahani has a poetic theme that is a part of that material of restoration history by Mohammad Ibrahim Biek. The inscription on the inner tile is containing Ismail's genealogy in the manuscript. In the same corridor there is another inscription of holy Quran.
The inscription itself contains the different parts of the holy Quran, and another inscription says "The Moqarabol khan Muhammad Ibrahim Beik Yusubashi", which may point that this place has been repaired by Muhammad Ibrahim. The inscription on the Grave Dome is a tile containing Surah Towhid and a verse from Surah Baqarah from holy Quran, as well as the name of Bana, which is Hussein Ali.
Condition of the building
The complex of Imamzadeh Esmaeil some of which were briefly introduced, contains the shrine of Imamzadeh and its belongings such as the atrium, the mosque, the corridor and the tomb of Daryoush, the courtyard of the mosque and the shrine, and also a school.
The heterogeneity of the collection reflects its historical - architectural evolution. Inside the shrine you can see the walls, niche, skylights, Mogharnas, dome, etc. they are often decorated with golden, red and purple flowers and gypsum bushes.
Most of the surface is covered by two prominent flower corners. The shrine of Imamzadeh Esmaeil is inlaid and has a metal shabak. Holtser, an Isfahan telegraph officer, mentions the marble in his notes. The arch of the dome is similar to the dome of the great mosques of Isfahan based on the Sekonj (three corners).
The interior design of these domes reflects the general interest of Muslim artists in the beauty of the works that they have created. The dome is adorned with exterior motifs and brightly colored mosaic tiles, and appears to have belonged to the era of Shah Abbas and Shah Safi. Along the northern side of the shrine, there is an arched atrium on the plaster walls of which the icons of Imam Ali, Imama Hossein and Abolfazl al-Abbas can be seen. The bushes are made of tile and the small stars are full of colors. At the eastern end of that door there is an inlay to the Shia tomb on which the Imams' names are engraved, and it is thought that to have been built in the Qajar era.
The northern end of the corridor opens to an octagon with bricks and tiles. The vault is tall and has a bulwark that is engraved with flowers and bushes from inside its plaster ornaments just like some traditional house in Iran. To the west of the vestibule is attached a secluded room, which is a gateway to a simple space with gypsum walls. In this room there are small pictures of Imam Ali and a few dervishes.
The northern gorge joins the entrance corridor of Imamzadeh Esmaeil, which has a functioning vault adorned with roles such as flowers and chickens, and, like other parts of the building, parts of its ornaments have been shed and destroyed.
Behind the western wall of the corridor, there is a tomb called the Dervishes, which is separated from the corridor by a wooden design and Chinese knot. The tiled porch of Imamzadeh Esmaeil is the intermediary between this corridor and the courtyard.
The gate had a door that was once stolen, and as a result, the remains were later removed. The complex has a large courtyard that is also a crossroads for locals. One of the remarkable components of the courtyard is the two rocks. Around the couches, the backs of which are covered with 7-colored tiles with blue, yellow and green backgrounds. The entrance to Charsouq is in the southwest corner of the courtyard. It has a large, formalized brick dome.
Kianpour boutique hotel is located in 3.7 km distance from this place. Gusts at this old house in Isfahan which is a traditional house accommodation in Iran can choose to take a walk, rent bikes, call for a cab or use other types of public transportation in order to get there.







