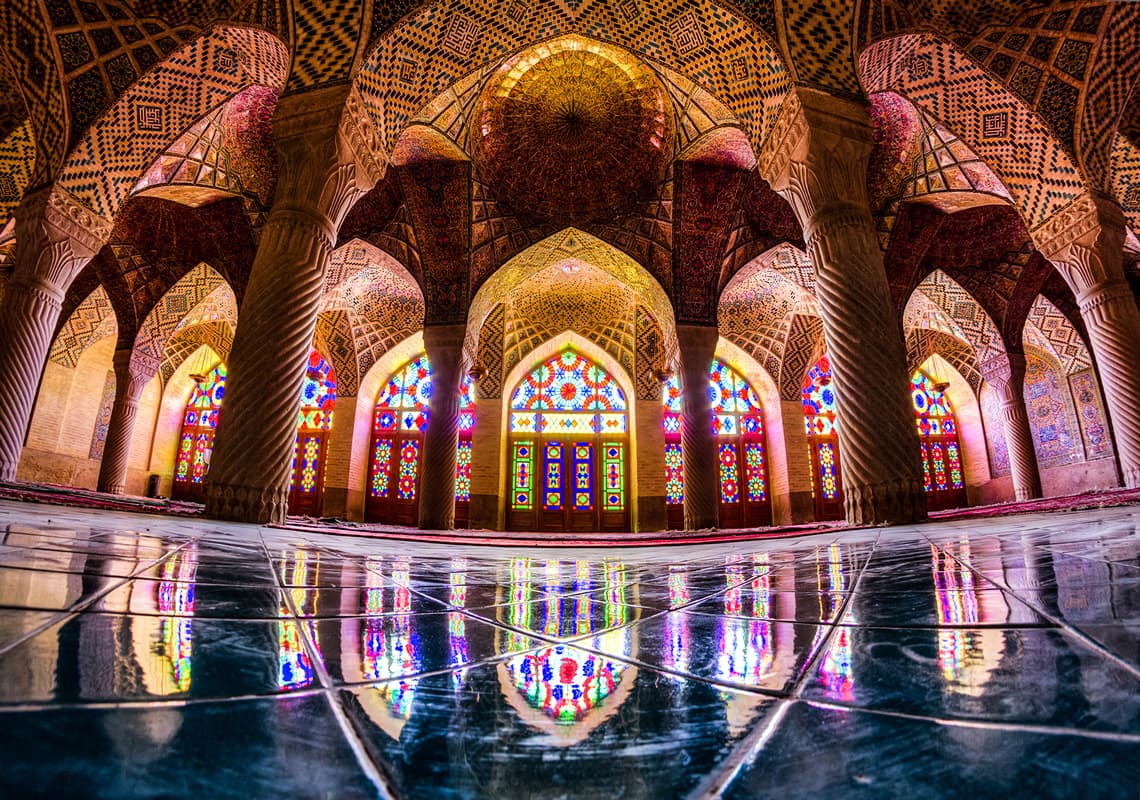First of all, the space division of the old Persian houses shows, that our ancestors valued and cared for the privacy of the house.
The Hashtikhaneh, the corridor, the entrance, the guest house, the separation of the reception hall from the living room, etc., all show the importance of division and, classification in the architecture of old houses. The Kianpour boutique hotel in Iran which was a family house during the Qajar era; now is accepting guests. You can book a room in a historical hotel in Iran, like the Kianpour boutique hotel and, see the magic for yourself.
1. Takhtgah
On either side of the entrance, the local waiting platform is designed to relax while waiting, to enter, or talk to neighbors. This platform has become one of the traditional subjects of architectural elements of old Iranian guest houses.
2. Head at the entrance
In the past, simple straw walls were preferred for the exterior of the house, and the only thing that made it beautiful from the outside of the house was the crescent-shaped doors with different designs, and it was usually made in such a way that it prevented snow and rain in winter also, in summer, it was a barrier to direct sunlight. Depending on the landlord's belief, verses from the Holy Quran or religious phrases were written on top of most of their entrances to pass under Quranic verses or religious narrations and phrases when entering and leaving.
3. Entrance door
In most traditional houses in Iran, the entrance doors were double-leafed and wooden with distinctive percussion for both men and women. The women played the percussion of a ring that had a low pitch, and the men played the hammer-shaped percussion that had a low pitch.
4. Hashti
In traditional houses, after passing through the door, you enter a space called "Hashti". This design was the main pillar of the house in ancient Iranian architecture. The Hashti-Khaneh is actually an octagonal or square and rectangular space after the entrance of the house. There were platforms around the porch in the heart of the wall where people sat and waited for the homeowner to welcome them. In these porches, sometimes the conversations took so long that the landlord was forced to receive the guest in the same place.
After the Hashti, we enter a narrow and curved space, which is a corridor or “the Dallan” and leads to the inner and outer or central courtyard. The corridors determine the territory, that is, the guest first enters the porch from the entrance of the house and then passes through the corridor. The corridor is a space that leads guests to different rooms and leads strangers into the central courtyard.
The vestibule space has two functions: firstly, the vestibule is considered as a space dividing the house, which separates the inner space from the outer space. Secondly, the vestibule is an agreement space that people who have come to visit the owner of the house must wait in this space.
The role of the vestibule has been important in defining and strengthening neighborly relations. Some of the vestibules were shared between several houses. The residents of the house, who were related or close to each other, used the vestibule space to sit and chat.
Some of the porches were simple and some of them were richly patterned with architectural decorations and plastering, and also some of the porches had a dome-shaped roof and a skylight, from where the light shone into the porch and rotated until sunset. When it got dark, the neighbors lit a candle or wind lamp (lantern) inside as it was needed. There was also a geometric division in the floor of the porches and it was covered with rubble.
In general, it can be said that the most important task of the vestibule was to divide the entrance path into two or more houses and at the same time to preserve a part of the privacy of the house. The Hashti is also called: tomb (Aramgah), arch, porch, sky screener (Asemaneh).







